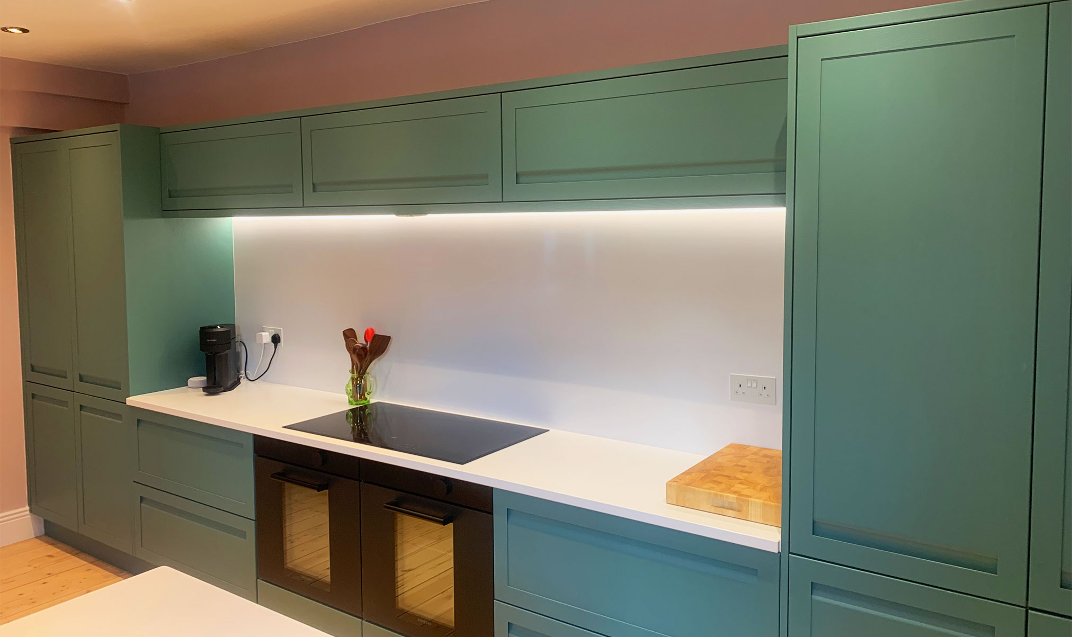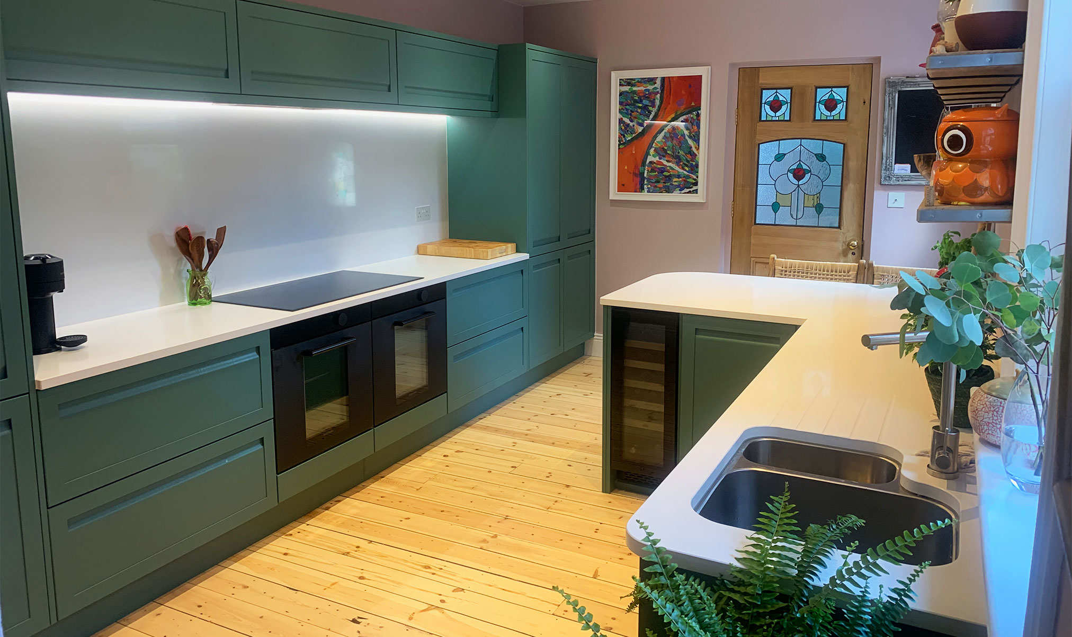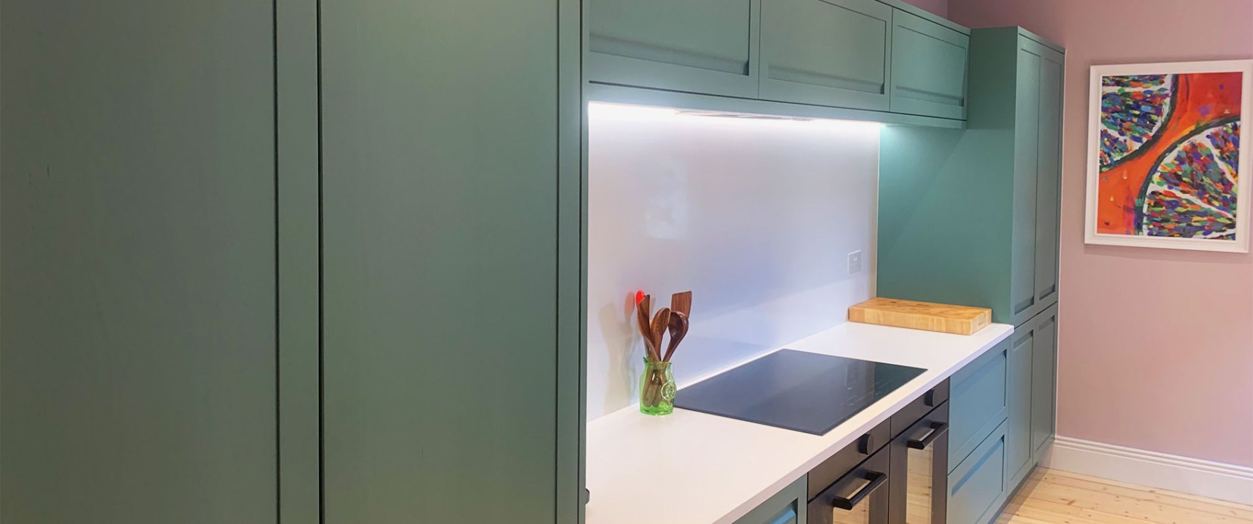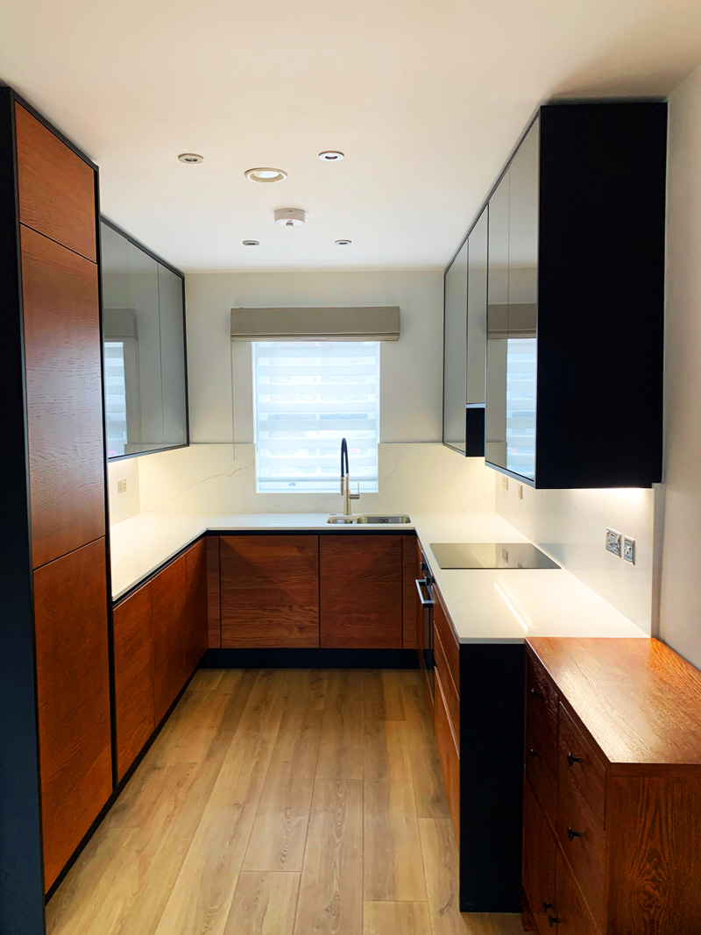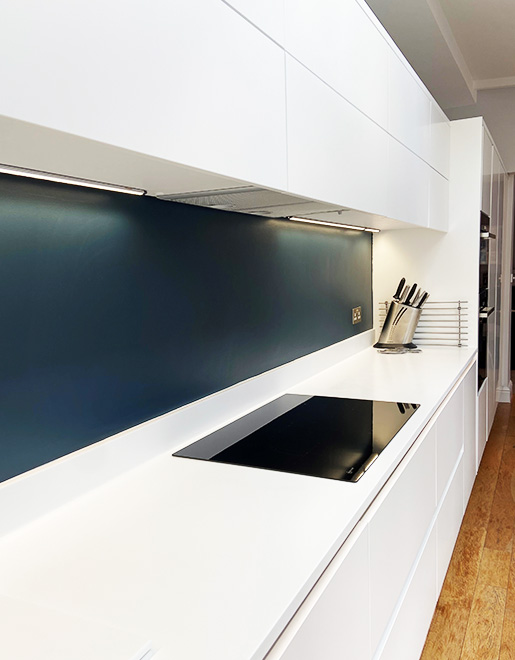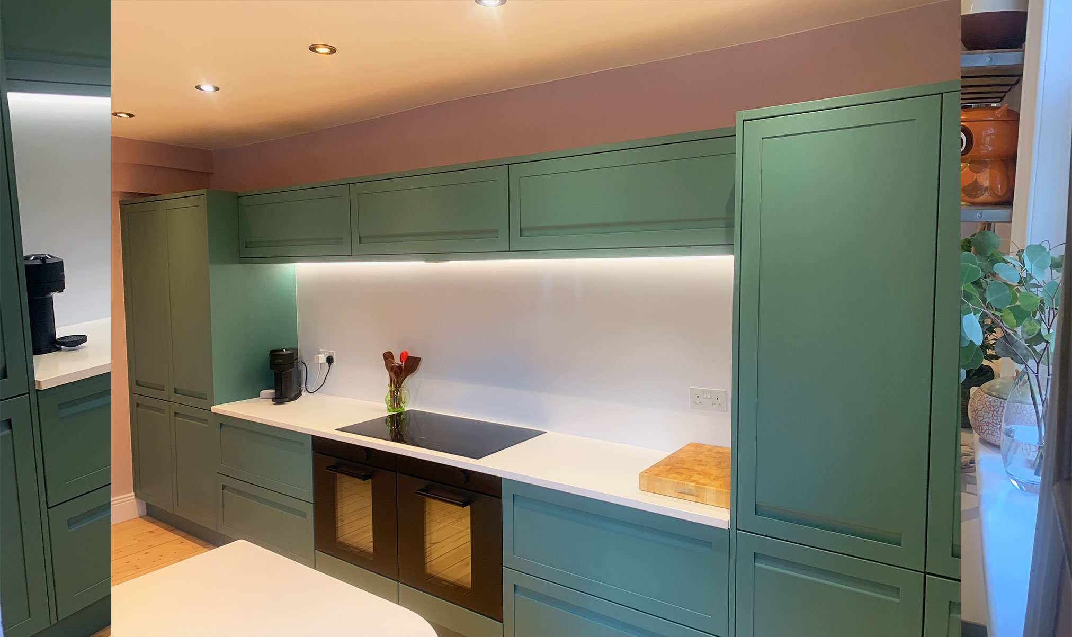
DESIGNED AND FITTED KITCHEN
INTERIOR TYPE: KITCHEN
This project was of substantial scale, involving the removal of a rear kitchen wall to create an open-concept utility room. We installed a continuous floor extending from the kitchen into the former utility space, seamlessly merging them into one level. This process entailed the removal of the entire door frame and door in the utility room, which were adjusted to align with the new floor level. All necessary brickwork and plastering were expertly executed as part of this comprehensive project.
We initiated this project by removing the previous kitchen and replacing it with a custom kitchen, meticulously matched to a color chosen by our client, inspired by Lick paint. This exquisite kitchen was further enhanced with a 20mm Polar white quartz countertop, premium AEG appliances, and energy-efficient LED lighting.
Kitchen Brands and Features Used ON THIS PROJECT
On this project we hand-painted the kitchen, colour matched the kitchen, used Lick paint, Lick green 04, Polar white kitchen tops, Franke, AEG, LED kitchen lighting, Harborne, Handless kitchen, Kitchenstori and H1725.
